Maximize Small Bathroom Space with Clever Shower Layouts
Designing a small bathroom shower involves maximizing space while maintaining functionality and style. Efficient layouts can make a compact area feel more open and inviting. Various configurations, from corner showers to walk-in designs, are tailored to suit different preferences and spatial constraints. Thoughtful planning ensures that even the smallest bathrooms can feature a comfortable and aesthetically pleasing shower area.
Corner showers utilize space efficiently by fitting into the corner of a bathroom. They often feature sliding or hinged doors, making them ideal for limited spaces. This layout maximizes floor area for other bathroom fixtures and can be customized with various glass styles and tile options.
Walk-in showers provide a sleek, open look that enhances the perception of space. They typically feature frameless glass panels and minimalistic hardware. This layout offers easy access and can be equipped with built-in benches or niche shelves for added convenience.
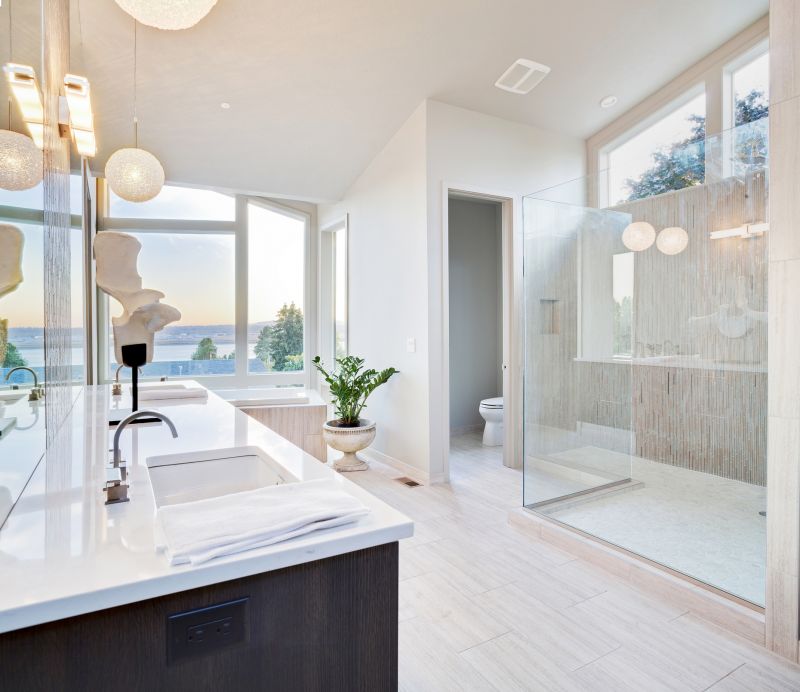
A glass enclosure can visually expand a small bathroom by creating a seamless look. Clear glass allows light to flow freely, making the space appear larger and more open.
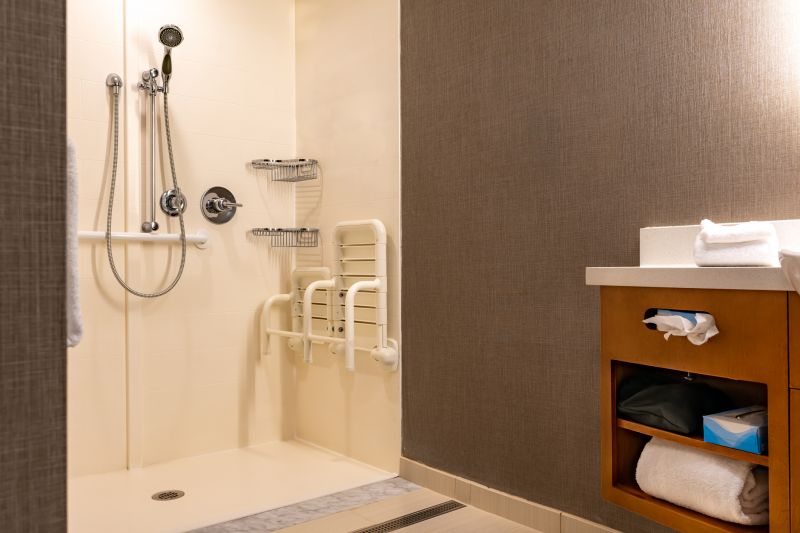
Incorporating corner shelves maximizes storage without encroaching on the shower space. This layout keeps essentials within reach while maintaining a clean, uncluttered appearance.
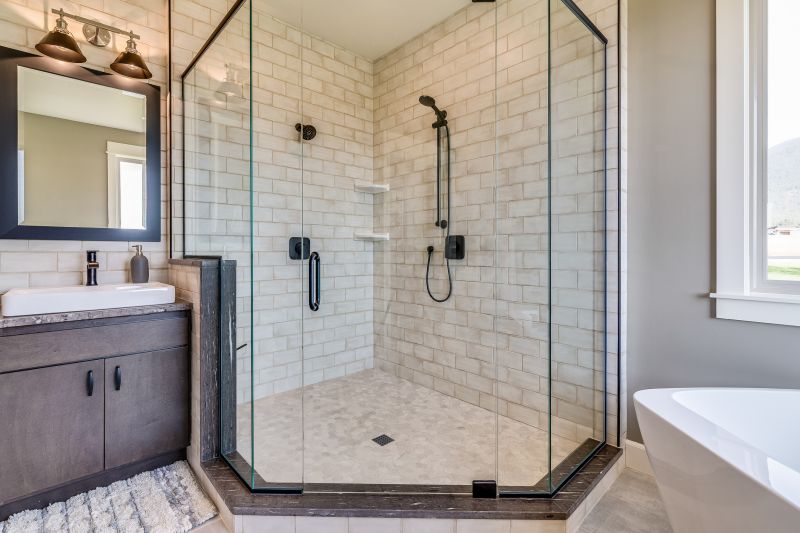
A frameless glass walk-in shower with simple fixtures creates a modern aesthetic. The open design enhances the sense of space and provides easy access.
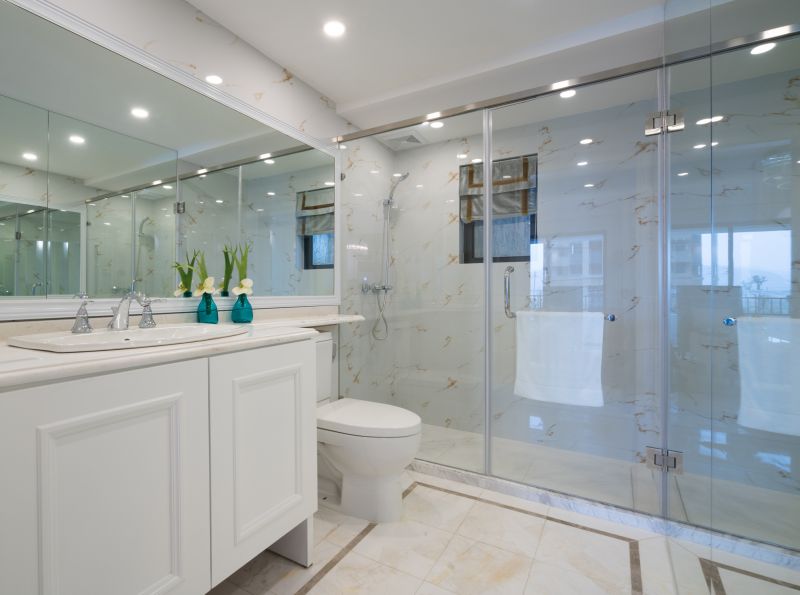
Sliding doors save space compared to swinging doors and are ideal for small bathrooms. They provide a sleek look and prevent door clearance issues.
Optimizing small bathroom showers involves selecting the right layout to suit the available space. Corner showers are popular for their space-saving benefits, allowing more room for other fixtures or storage solutions. Walk-in designs offer a contemporary look and enhance the feeling of openness, especially when paired with frameless glass. Incorporating built-in niches and shelves can provide essential storage without cluttering the limited space.
| Layout Type | Key Features |
|---|---|
| Corner Shower | Fits into corner, uses sliding or hinged doors, maximizes corner space |
| Walk-In Shower | Open design, frameless glass, accessible and modern |
| Quadrant Shower | Curved front, space-efficient, fits in tight corners |
| Neo-Angle Shower | Multiple sides, fits awkward spaces, stylish |
| Shower with Sliding Door | Space-saving door option, sleek appearance |
Choosing the right shower layout depends on the bathroom’s dimensions and the desired aesthetic. Compact configurations like corner and quadrant showers are ideal for maximizing usable space, while walk-in designs provide a contemporary touch that can make small bathrooms seem larger. Incorporating smart storage options, such as built-in niches, helps maintain a clutter-free environment, enhancing both functionality and visual appeal.
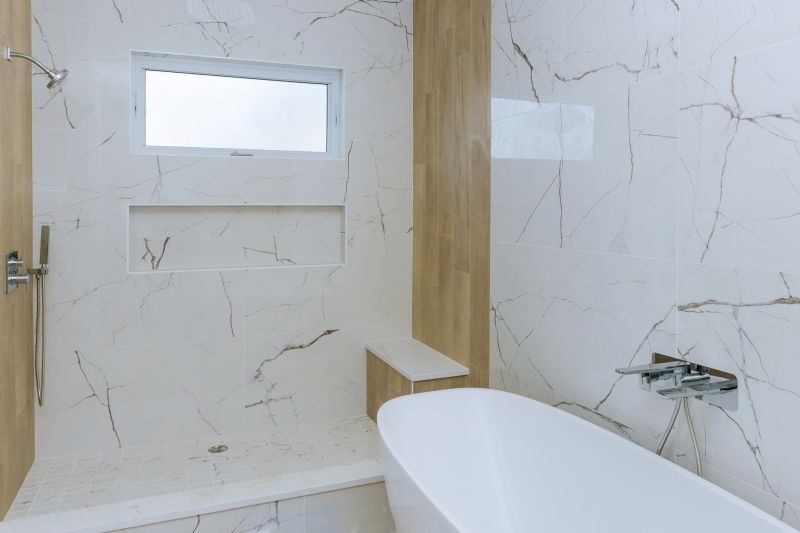
Built-in niches provide convenient storage for toiletries, keeping the shower area organized.
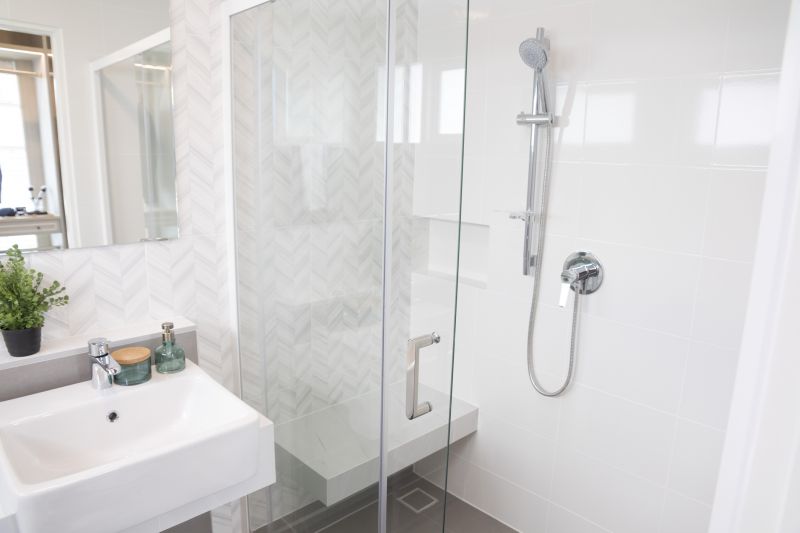
Minimal hardware enhances the open feel and modern look of small shower spaces.
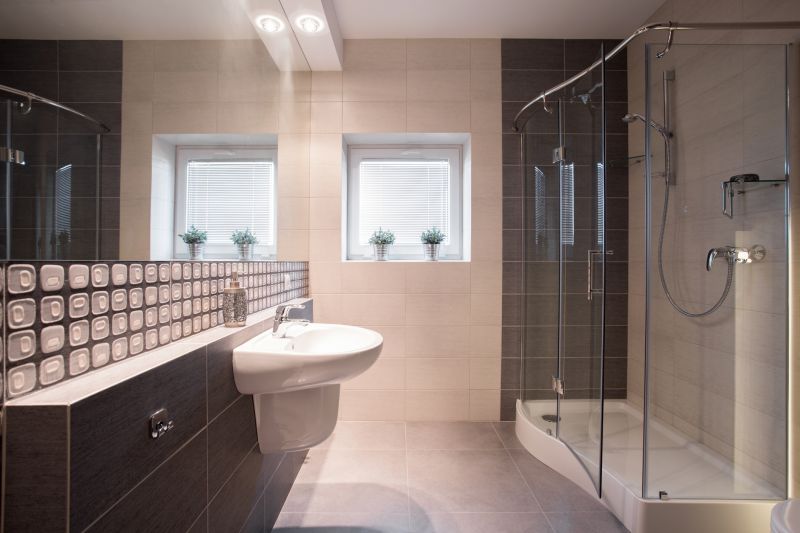
Sliding doors optimize space and prevent obstruction in tight bathrooms.
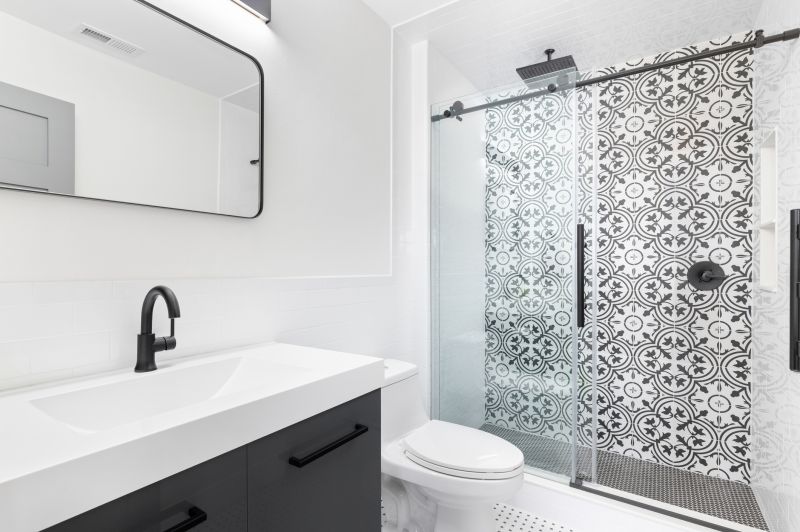
Tiling adds style and durability, making small showers both functional and attractive.
Effective small bathroom shower designs blend practicality with aesthetic appeal. Utilizing space-saving features like sliding doors and corner configurations can dramatically improve usability. Glass enclosures and minimal hardware create an airy, spacious feel, even in confined areas. Thoughtful layout choices ensure that small bathrooms are both functional and visually appealing, making the most of every square inch.
Final Considerations for Small Bathroom Shower Layouts







